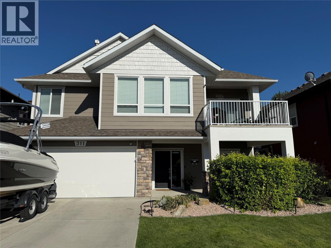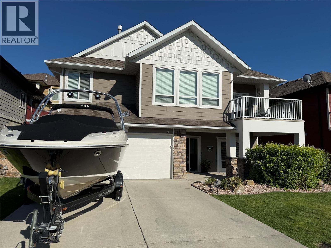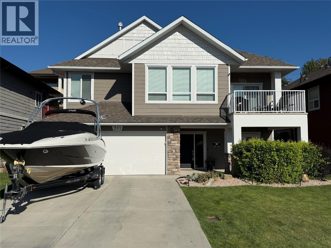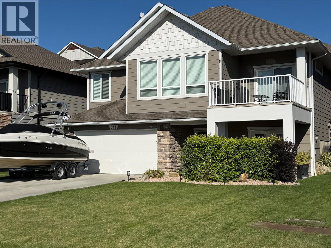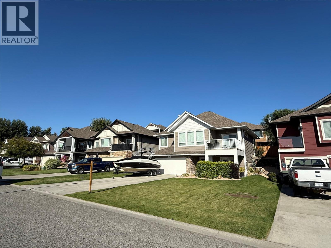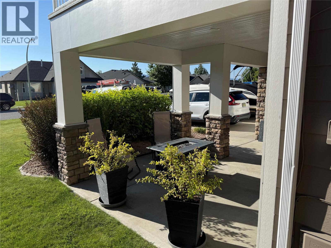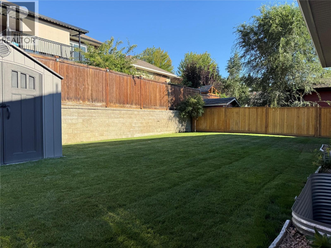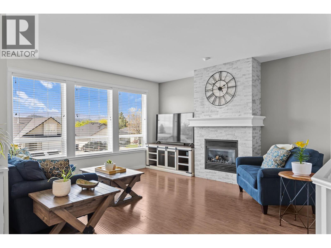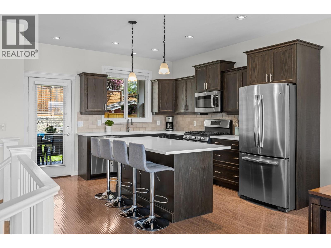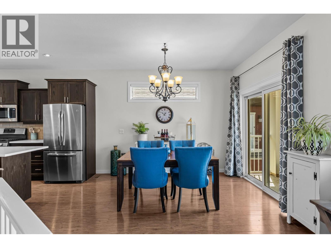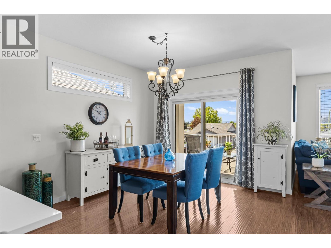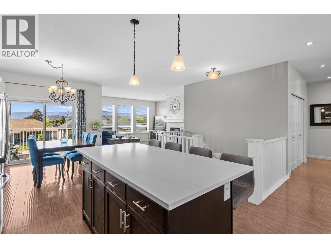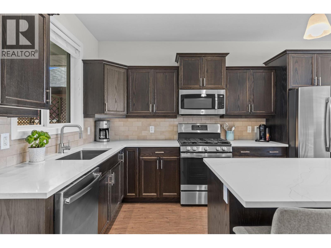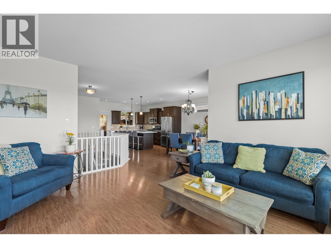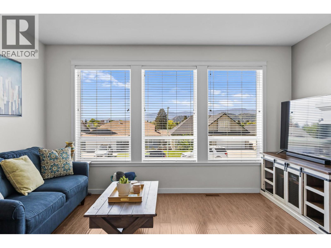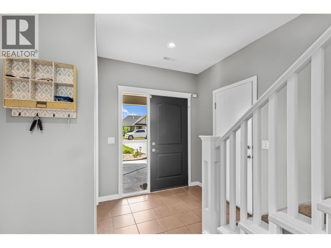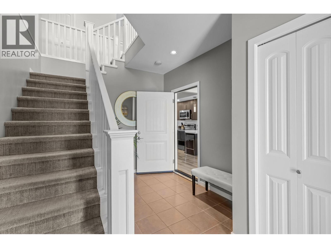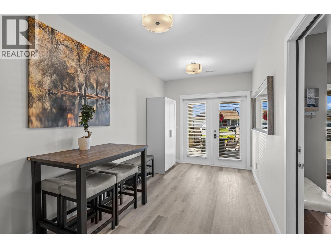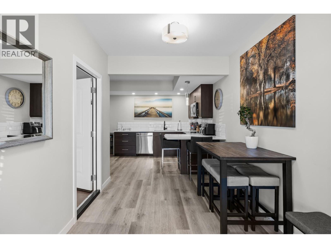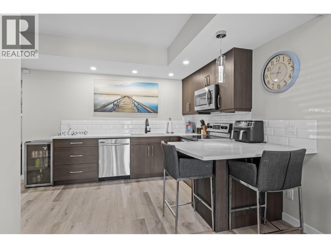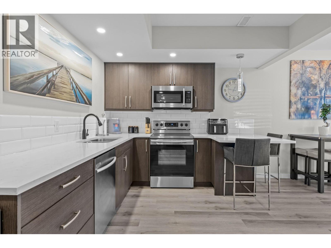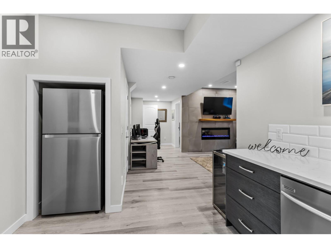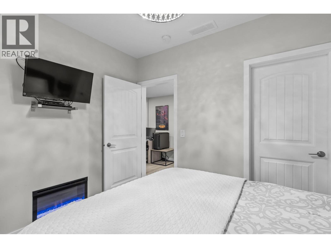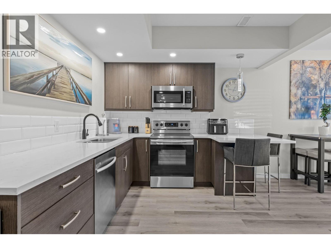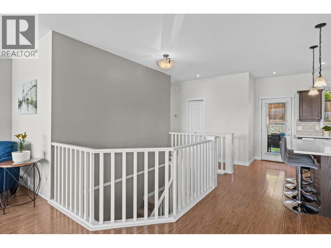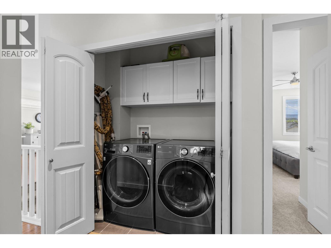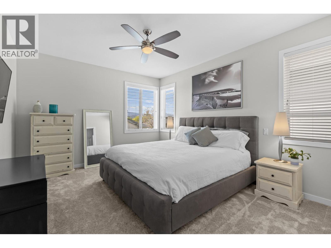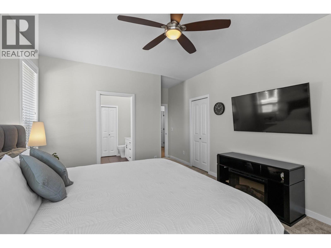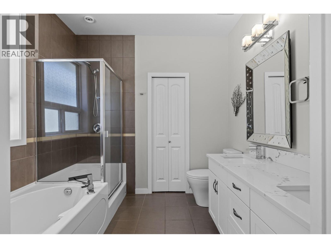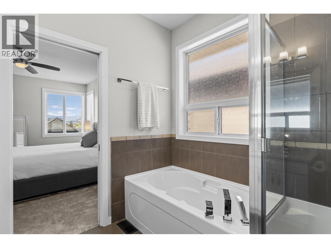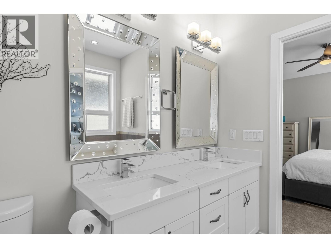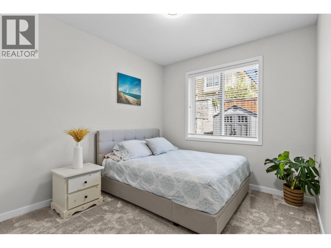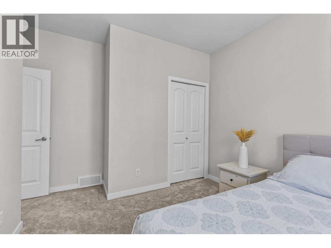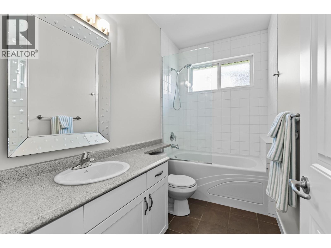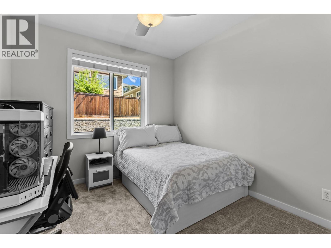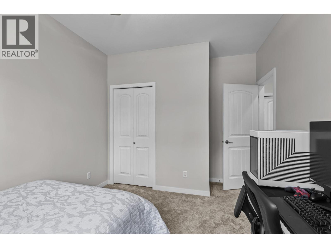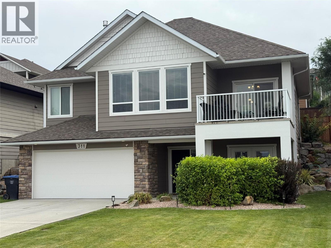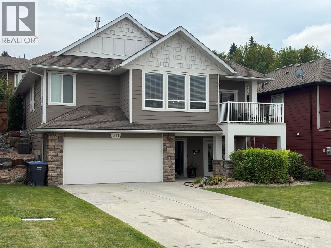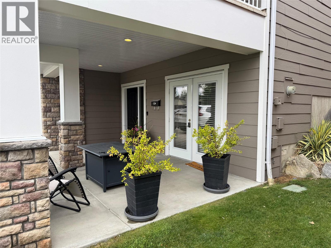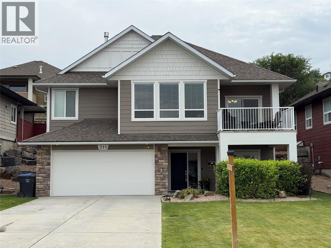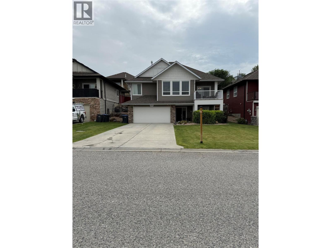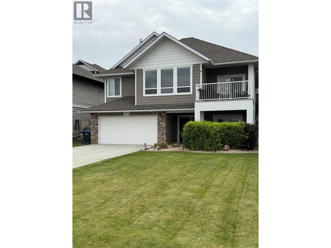4 Bedroom
3 Bathroom
2,352 ft2
Central Air Conditioning
Forced Air
$999,888
Welcome to this beautifully updated four-bedroom, three-bathroom home that perfectly combines comfort, functionality, and income potential. Situated in a sought-after North Rutland neighbourhood & nestled on a family-friendly street, 311 Poonian St is conveniently located near schools, parks, shopping centres, recreation centres, and Big White Ski Resort. This property features a fully legal one-bedroom, one-bathroom suite with in-suite laundry, soundproofing, quartz countertops, stainless steel appliances, 2 electric fireplaces, a heated bathroom floor and a modern finish—ideal for multigenerational living or rental income. The main living area boasts an open-concept layout filled with natural light, highlighted by large windows, a cozy gas fireplace, and seamless access to a patio with scenic views. The kitchen has a new gas stove, microwave range, stainless steel appliances, quartz countertops, and a deep stainless steel sink. There is a covered patio off the kitchen with a gas hookup for the BBQ, perfect for everyday cooking and entertaining. (New hot water tank installed July 24/2025) *This home has recently had the entire exterior professionally painted* (id:23267)
Property Details
|
MLS® Number
|
10359276 |
|
Property Type
|
Single Family |
|
Neigbourhood
|
Rutland North |
|
Parking Space Total
|
2 |
Building
|
Bathroom Total
|
3 |
|
Bedrooms Total
|
4 |
|
Basement Type
|
Remodeled Basement |
|
Constructed Date
|
2007 |
|
Construction Style Attachment
|
Detached |
|
Cooling Type
|
Central Air Conditioning |
|
Heating Type
|
Forced Air |
|
Stories Total
|
2 |
|
Size Interior
|
2,352 Ft2 |
|
Type
|
House |
|
Utility Water
|
Municipal Water |
Parking
|
Attached Garage
|
2 |
|
Oversize
|
|
|
R V
|
|
Land
|
Acreage
|
No |
|
Sewer
|
Municipal Sewage System |
|
Size Irregular
|
0.11 |
|
Size Total
|
0.11 Ac|under 1 Acre |
|
Size Total Text
|
0.11 Ac|under 1 Acre |
|
Zoning Type
|
Unknown |
Rooms
| Level |
Type |
Length |
Width |
Dimensions |
|
Basement |
Full Bathroom |
|
|
9'9'' x 9'3'' |
|
Main Level |
Full Bathroom |
|
|
Measurements not available |
|
Main Level |
Bedroom |
|
|
10' x 11' |
|
Main Level |
Bedroom |
|
|
10' x 11' |
|
Main Level |
Dining Room |
|
|
10' x 12' |
|
Main Level |
Full Ensuite Bathroom |
|
|
10' x 11' |
|
Main Level |
Primary Bedroom |
|
|
15' x 12' |
|
Main Level |
Living Room |
|
|
15' x 17' |
|
Main Level |
Kitchen |
|
|
9'2'' x 12' |
|
Additional Accommodation |
Bedroom |
|
|
10' x 11' |
https://www.realtor.ca/real-estate/28782311/311-poonian-street-kelowna-rutland-north

